从加州到深圳再到上海,ROKU的“社交圣地”美学不断在升华
Roku成立于2002年,总部位于美国加州Los Gatos,是电视流媒体的先驱。自成立以来,Roku在产品上不断研发迭代,致力于为用户提供人性化、直观化以及最多元的娱乐选择。公司在保持持续创新活力的同时,始终把优化客户的使用体验放在第一位。
Roku, founded in 2002, headquartered in Los Gatos, California, USA, is a pioneer of TV streaming media. Since its inception, Roku has continued to develop and iterate on its products, committed to providing users with user-friendly, visualized and the most diverse entertainment choices. While maintaining the vitality of continuous innovation, it always puts the optimization of customer experience in the first place.
过去四年,Space Matrix帮助Roku打造了其在中国的所有办公室项目,我们对Roku的品牌愿景和企业文化也有了全面的理解。此次Roku在上海的全新办公空间是该品牌的全球指导方针和形象的真实反映。这个空间的灵感来自于当地的文化,它既体现了上海的过去和未来,又为员工提供了一个高效、便捷和舒适的环境。
Having helped Roku build all its workplaces in China in the past four years, Space Matrix has had a comprehensive understanding of Roku’s brand vision and corporate culture. Roku’s new workplace in Shanghai truly mirrors its global guidelines and brand image. Inspired by the local culture, this workplace gives expression to the past and future of Shanghai while creating an efficient, convenient and cozy environment for its employees.
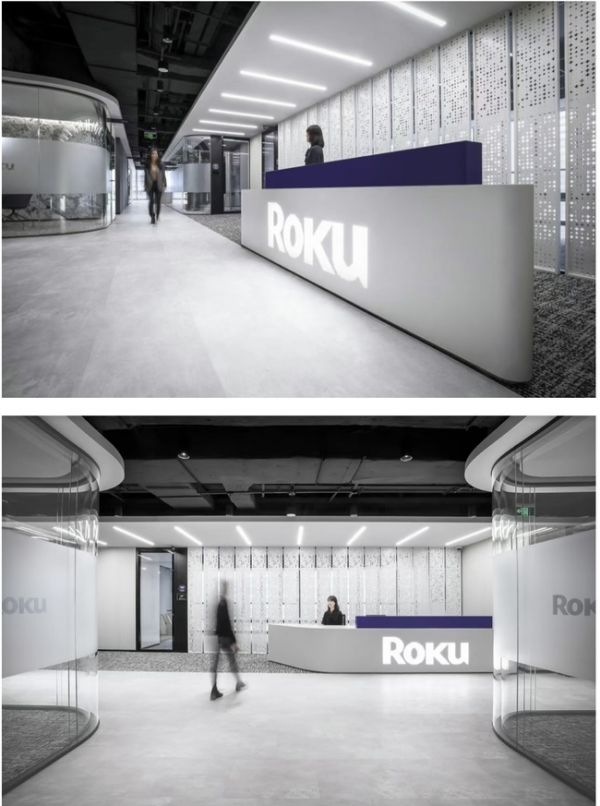
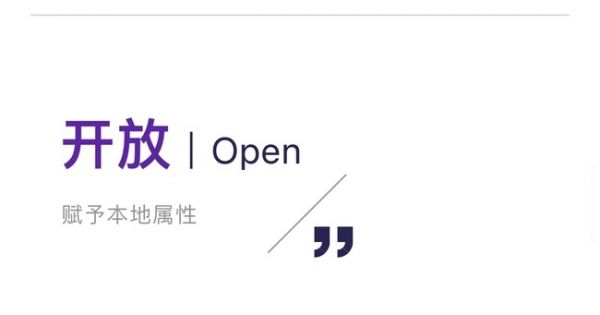
同此前合作的Roku深圳办公室项目一样,此次我们在设计Roku上海办公空间上,沿用Roku办公室全球统一设计标准,同时兼顾本土化的建筑空间使用及审美习惯,以极具Roku品牌辨识度的紫色做为空间主色调,利用该色彩对品牌化氛围的营造,并以此贴近上海包容开放气韵中的未来感和摩登氛围。
Like in its Shenzhen office we have built for Roku, Space Matrix took its global standard in the design of its Shanghai office, while giving consideration to the use and aesthetic habits of local building space. We used purple which is the brand color of Roku as the dominant hue and created its brand atmosphere thus to get close to the futuristic and modern atmosphere in the open and inclusive spirit of Shanghai.
该项目建筑材料亦富有质感且素净简约,在很大程度上减轻紧张感,营造整体舒适温暖的办公环境,增添办公空间自由、放松、开放的精神属性,从而促进员工彼此之间的轻松互动和有效协作。
The textured materials used for the project are pleasingly quiet and simple, which can greatly relieve the tension and create an easeful and cozy office environment, offering freedom, relaxation and openness to the workplace, enabling the easy interaction and efficient collaboration between employees.
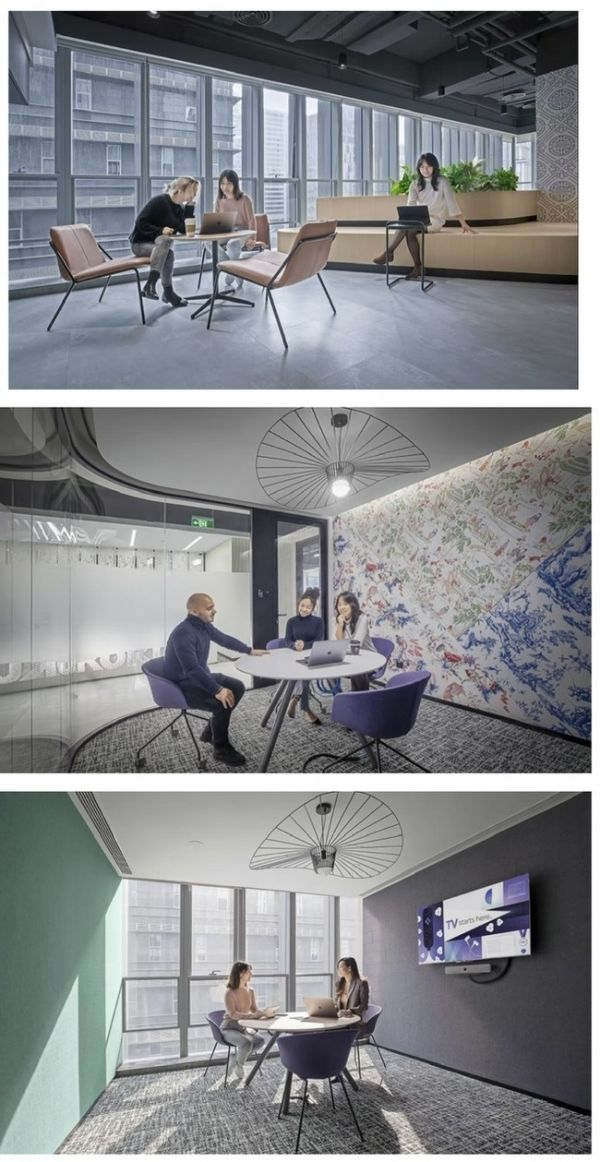
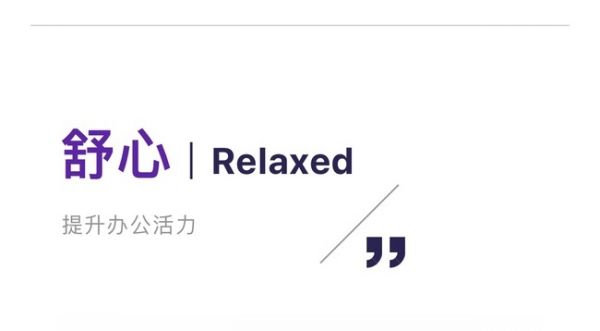
会议室安装了大面积的玻璃立面,房间吊顶和幕墙分别以紫、绿为主色,地毯铺设和办公桌椅配置则选用简约的材料来完成,加之充足的自然光照营造的通透感,很大程度上减轻了办公带来的紧张与封闭感,使得员工在活动范围内享有更大的舒适性。
We designed a large area of glass façade for the conference room and used purple and green as the dominant hues of suspended ceiling and curtain wall. We also chose the materials of simple style for the carpet and the desks & chairs. All these elements together with transparent feel brought by the sufficient sunlight can greatly soothe the tension and sense of enclosure, and make the users feel more comfort within their range of activities.
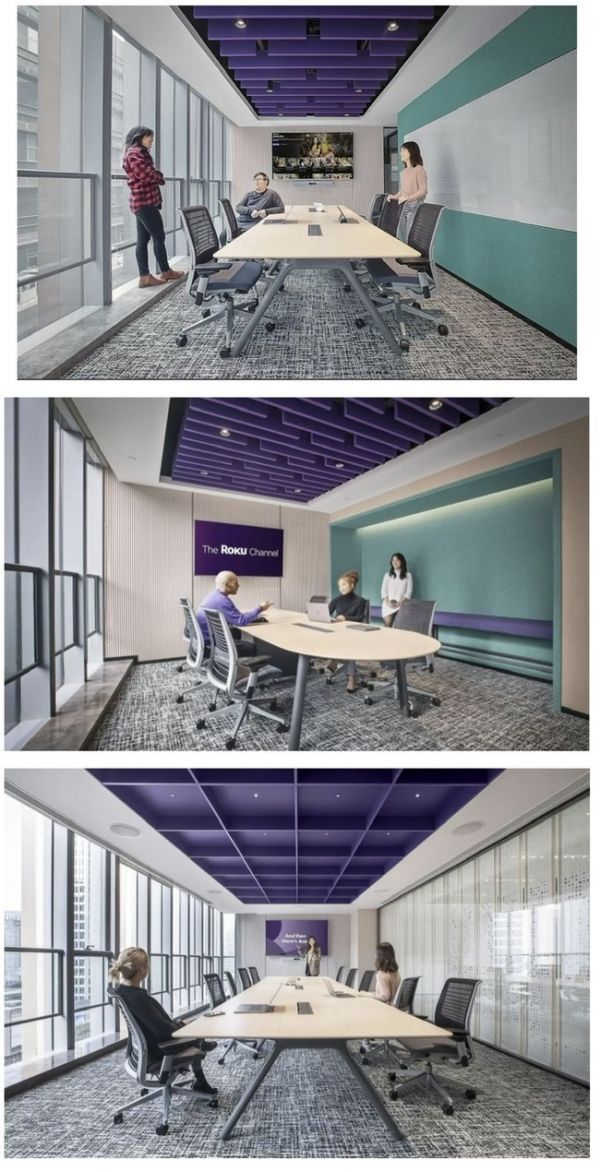
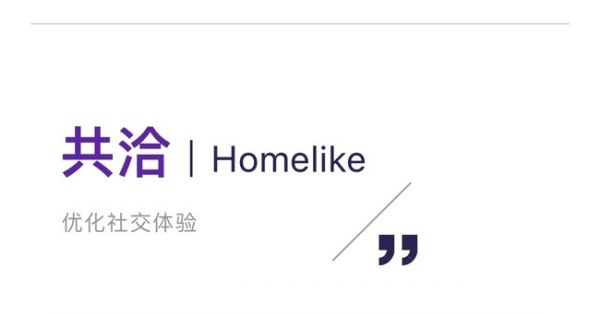
我们在空间规划上,将作为每个办公项目“标配”的Social Hub设置在整个空间中视野最好的位置。Social Hub中有突出的阶梯化设置,多层次的布局拓展了空间的使用面积,并且在视觉上增添了舒适感,素雅的材质或亮眼的颜色搭配,以及阶梯式座椅和灵活家具,能够满足人们会面、办公和放松身心的多种需求,有助于形成浓厚的开放式社交氛围,增进彼此交流融洽。
In the planning and design of the project, Space Matrix placed the Social Hub, which is a “must-have” for every workplace, in the position where people can have the best view in the entire space. The prominent step seating in the social hub enlarges the usable area of the space with its multi-level layout, and makes the space visually comfortable. The simple but elegant materials and the bright color palette, as well as the step seating and flexible furniture can satisfy people’s needs for meeting, work and relaxation, helping to shape a strong open atmosphere of social communication and enhance mutual communication and harmony.
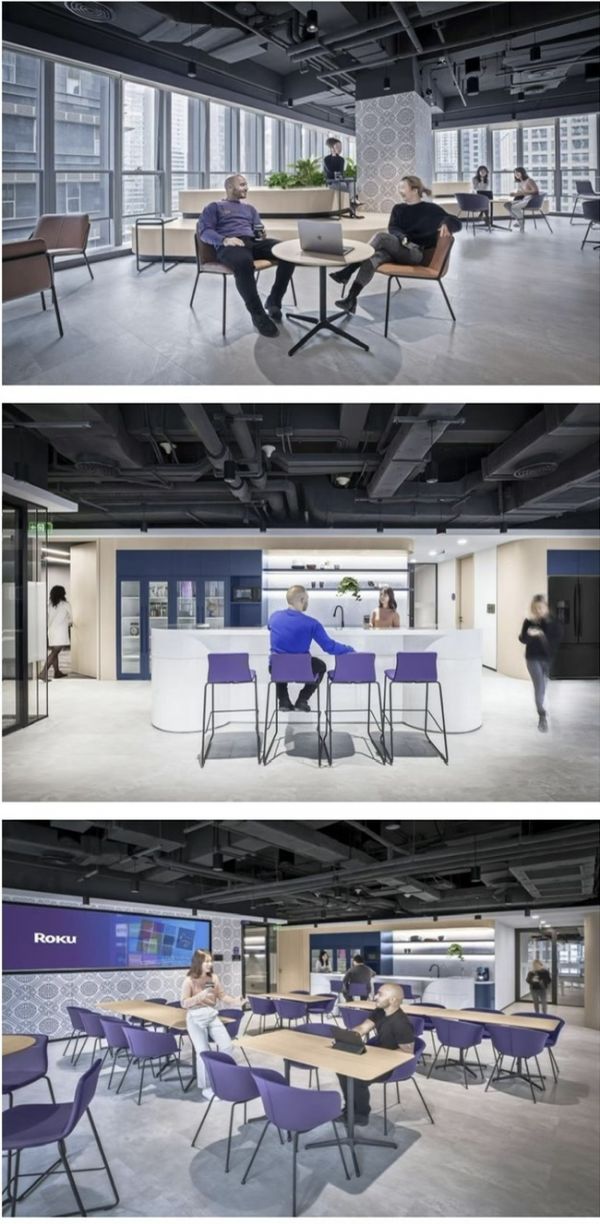
此外,电话亭、开放式休闲讨论区、小型讨论区等多元化场景,为员工提供了稍事放松、交流探讨的灵活空间选择,方便员工在空间中走动互动,舒缓身心,有利于员工在办公室之外延伸乐于分享、增强个人存在感的人际圈层。
In addition, diverse scenarios like phone booth, open collaboration and quick discussion space offer employees different choices for a short break, communion and discussion, make it easy for employees to walk around and interact, easing their body and mind. It is helpful for employees to extend their interpersonal circle outside the office where they can take pleasure in share and enhance their sense of being.
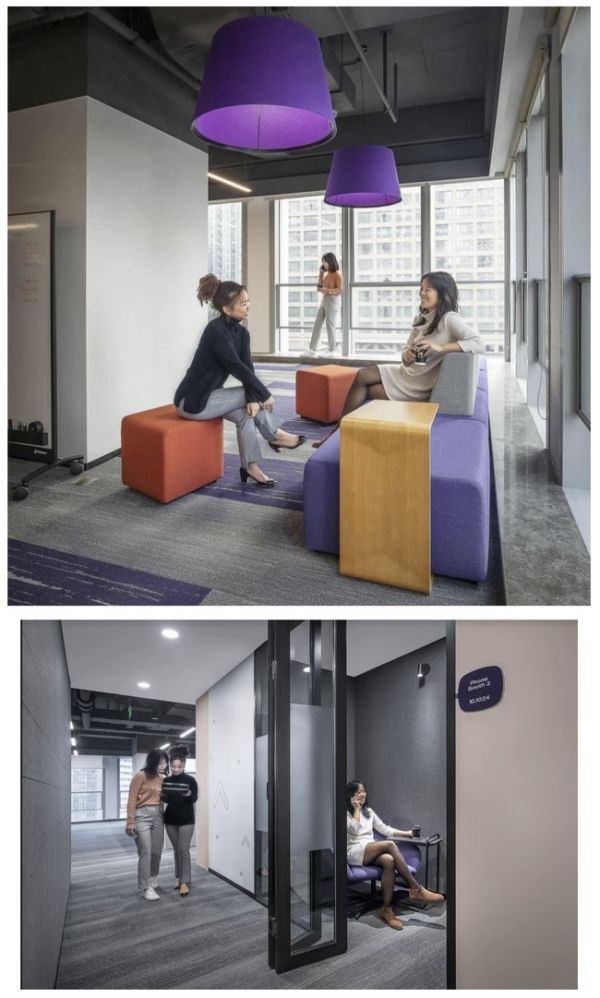
无论是企业文化属性的融入,还是1:1高还原度的落地性保障,通过设计施工一体化的项目整合服务,Space Matrix让客户心中所要达成的空间效果有了更多实现的可能。
Space Matrix offers our clients more possibilities to realize the space effect they want to achieve through the all-in-one project integration service of design and construction in terms of integrating the nature of corporate culture into workplace and guaranteeing the 1:1 rendering of design sketch.
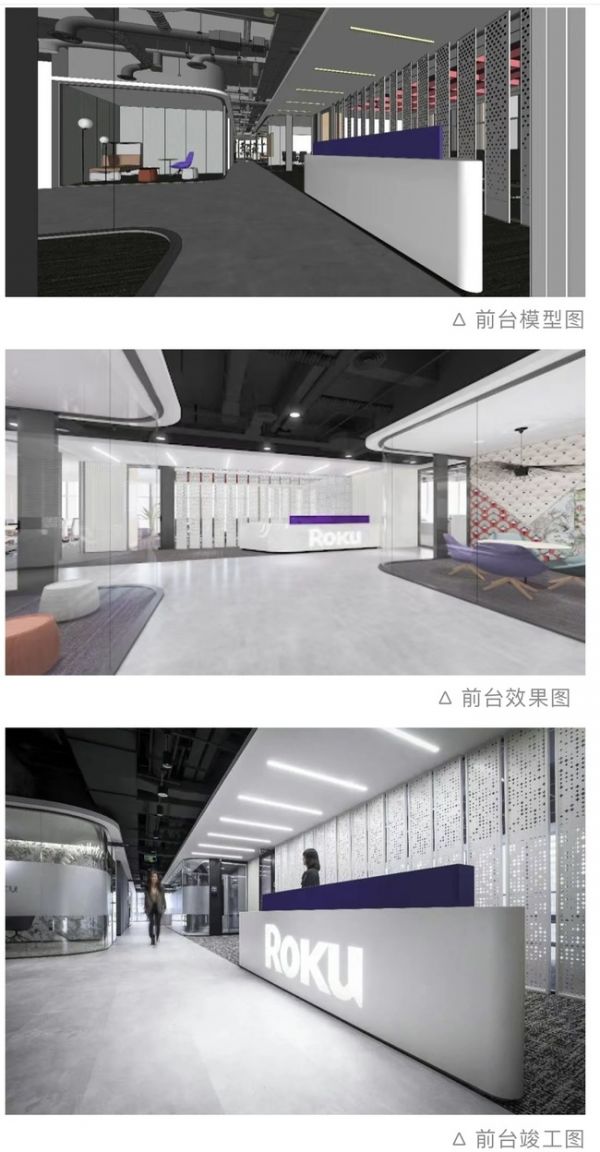
Space Matrix对Roku上海办公空间的设计,以人际交往和社群互动需求为出发点,用轻松互动式的空间,引导员工调整到最佳的工作状态,帮助他们在专注工作之外,还可以感受到办公室带来的“意外惊喜”。
In the design of Roku Shanghai’s workplace, Space Matrix kept in mind people’s needs for interpersonal communication and community interaction and created a good space of easy interaction to lead the employees to the best working condition, helping them focus on their work and even feel the “unexpected surprise” brought by the workplace.
项目名称丨Roku上海办公室
服务内容丨室内设计、机电设计、施工、项目管理
项目面积丨2333 m²
建成时间丨2021.12
Project Name ROKU Shanghai Office
Scpe of Services Design & Build
MEP Consultancy
Project Management
Gross Area 2333 sqm
Completion Date Dec.2021
相关知识
从加州到深圳再到上海,ROKU的“社交圣地”美学不断在升华
时代追光者 | DPI进口瓷砖张升华:全新升级,打造雅致奢华的生活美学
隐藏在上海阅生活馆的美学秩序,元旦揭晓!
香江家居会展湾全球展厅打造中国家居艺术圣地 助推深圳家居行业嬗变
静待9月上海展,北京院子诠释东方美学
Z世代的家居,在美食社交中守望幸福
C位呈现舒适家居 芝华仕亮相2020CIFF上海展引领舒适人居美学潮流
加州水郡西区121平简约时尚案例效果图
好岩板,升华造!升华岩板全球火热招商中,期待您的加入!
CleanForce空气净化器--来自美国加州的高科技“净化野兽”,首次入驻中国市场